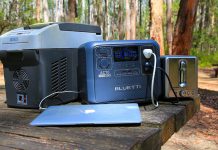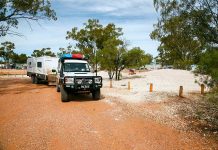Question: how often have you seen a king-sized bed in a caravan? I’m betting the answer is, not very often. Me neither. So imagine my surprise when I stepped inside the 18ft 4in Wanderer by Yonder Caravans, a smallish caravan manufacturer based in Epping, Vic.
While this offroad van appears pretty tough and extensively equipped on the outside, it has a heart of gold – its interior is particularly attractive, its layout proving good things can come in small packages.
But what sets this van apart? Is it the unique layout? Is it the way it’s built? We hitched it up and took it to one of our favourite testing grounds for a closer look.
YONDER WANDERER LAYOUT
Our review Yonder Wanderer is a family van. But how to fit three bunks, a kind-size bed and a decent bathroom – along with everything else – inside an 18ft 4in layout? To me, this is the real trick of the Yonder Wanderer.
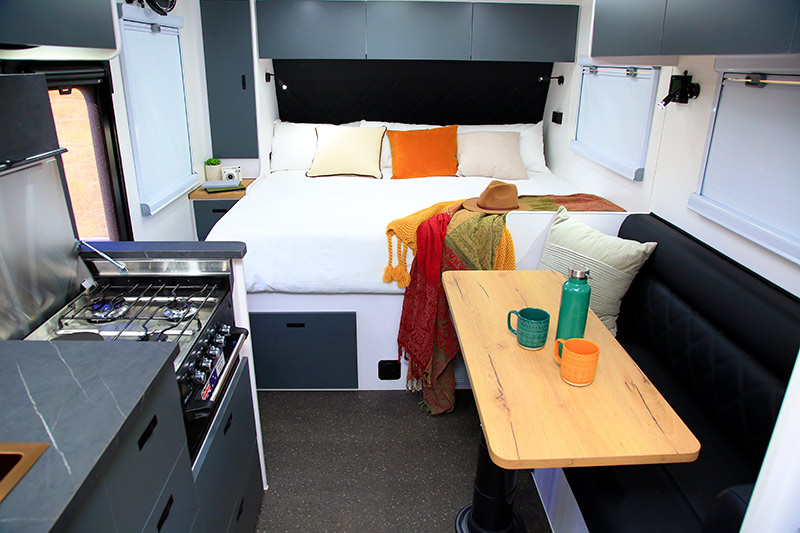 It starts with the bed in the nose of the van. Stretched across almost the entire width, with a narrow walkway on the nearside with robe, this king-size bed features a padded vinyl headboard, a couple of reading lights with inbuilt USB charging points, and even a Sirocco II fan either side. The nearside has room for a wardrobe, with a niche containing a 240V powerpoint; however, the offside has no wardrobe, so the powerpoint here is mounted to the wall.
It starts with the bed in the nose of the van. Stretched across almost the entire width, with a narrow walkway on the nearside with robe, this king-size bed features a padded vinyl headboard, a couple of reading lights with inbuilt USB charging points, and even a Sirocco II fan either side. The nearside has room for a wardrobe, with a niche containing a 240V powerpoint; however, the offside has no wardrobe, so the powerpoint here is mounted to the wall.
Our van was heavily optioned up. A Truma space heater positioned under the bed is just one of those options. Being a king bed, the mattress can be a bit heavy when trying to access the space underneath. Therefore, Yonder Caravans has fitted an access drawer – a good move.
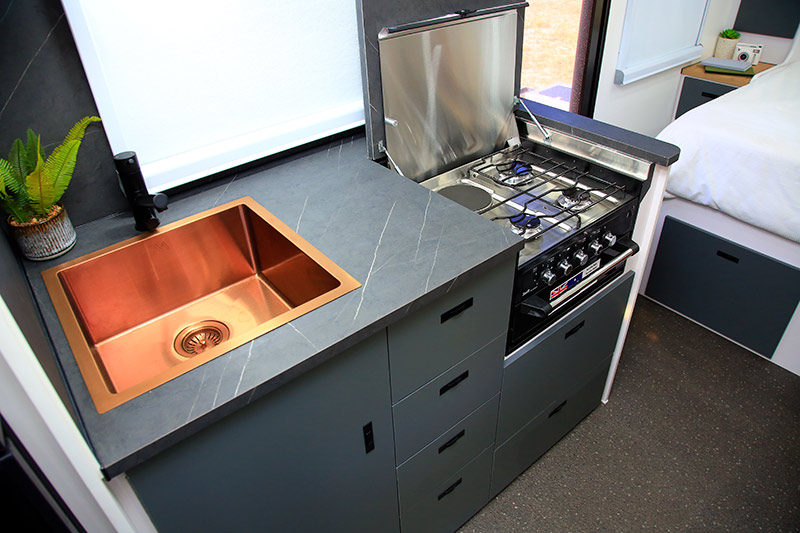 While the kitchen isn’t big on bench space, it is undeniably attractive. The beautiful copper sink is another of the options fitted, but you can choose from all the usual options, from black to stainless steel.
While the kitchen isn’t big on bench space, it is undeniably attractive. The beautiful copper sink is another of the options fitted, but you can choose from all the usual options, from black to stainless steel.
The kitchen is equipped with a four-burner cooktop and griller, and a pot drawer underneath. A range of other storage options is provided, too, as is a compressor fridge-freezer and microwave.
It’s fair to say that both the kitchen and the adjacent dinette have both been made smaller in order to fit everything that this layout offers. The dining area is comprised of a bench seat upholstered in faux leather and you’ll find more reading lights either side, along with a 240V point and the control for the space heater. This bench seat would only comfortably seat two people, so family meals would most likely be shared outside on a portable picnic table or similar. Having said that, caravan design always involves compromises and, truth be told, even in larger vans, seating five people at a conventional dinette is not likely to happen.
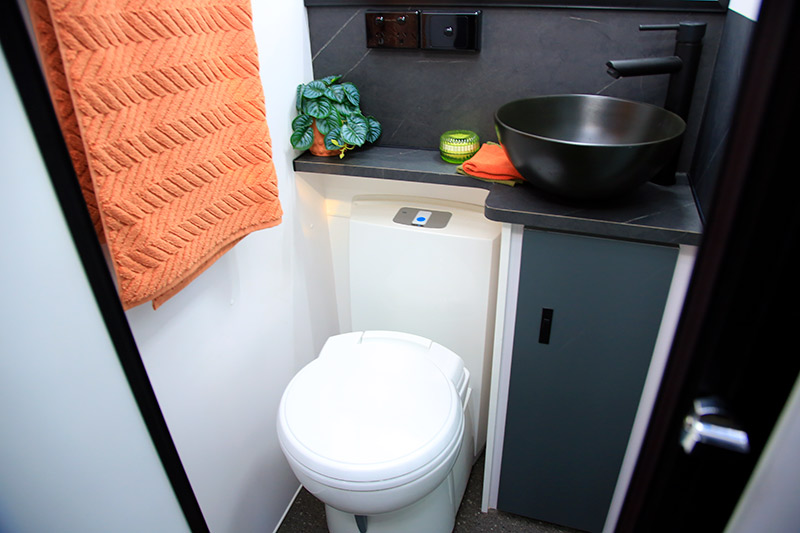 Yonder Caravans has made excellent use of the back of the van. Three bunks are positioned in the offside corner, each with a fan and reading light with USB point. You could opt for two bunks instead; however, even with three bunks, each still has plenty of head room. The mirrored door of the bathroom opens to a very attractive area. I liked how it was laid out – although the space isn’t huge, the bathroom is equipped with everything you’ll need, and it’s nicely finished off. Yonder has even somehow squeezed in a fully-moulded fibreglass shower, without it feeling squeezed in.
Yonder Caravans has made excellent use of the back of the van. Three bunks are positioned in the offside corner, each with a fan and reading light with USB point. You could opt for two bunks instead; however, even with three bunks, each still has plenty of head room. The mirrored door of the bathroom opens to a very attractive area. I liked how it was laid out – although the space isn’t huge, the bathroom is equipped with everything you’ll need, and it’s nicely finished off. Yonder has even somehow squeezed in a fully-moulded fibreglass shower, without it feeling squeezed in.
The van is equipped with the usual features, such as a reverse-cycle air-conditioner, LED lighting, skylights, etc., but as I alluded to, the wow factor here rests in the execution of the layout. A king bed, bunks and a bathroom, all in an 18ft 4in package that doesn’t feel crowded? Who would’ve thought?
EXTENSIVE EXTERIOR
Externally, the Yonder Wanderer certainly has a tough appearance. Whether that’s because of the acres of black checkerplate (literally covering half the sides, back and front), the green aluminium cladding over the meranti timber frame, is hard to say. In any event, it looks like this van means business.
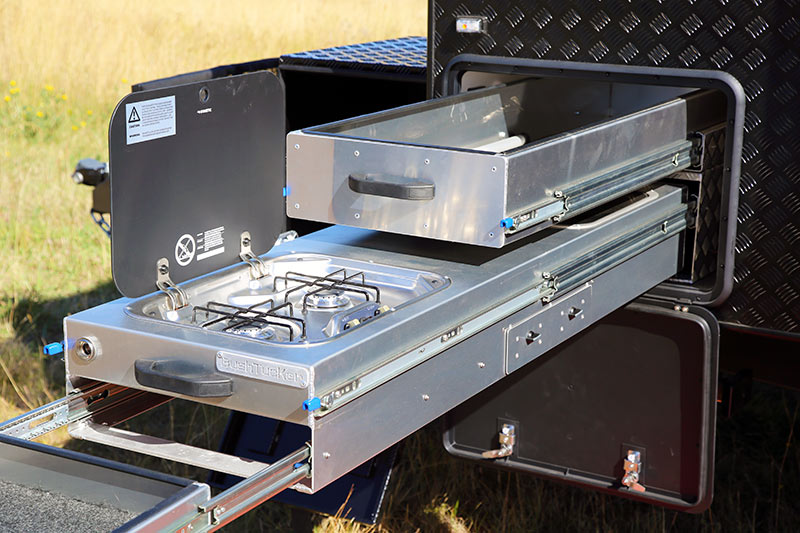 A 6in A-frame that runs the length of the van. Yonder has then added 6in main rails on top, giving this van a decent ride height.
A 6in A-frame that runs the length of the van. Yonder has then added 6in main rails on top, giving this van a decent ride height.
Many of the external features seen here are optional extras, and if I was purchasing this van, I’d at least opt for the pull-out Bush Tucker kitchen and the SOG ventilation system fitted to the toilet cassette at the rear.
Here’s why I liked the kitchen in the Yonder Wanderer so much. It is fitted inside of the tunnel boot, out from under the awning where it should be. It’s a self-supporting unit, so there’s no need to add legs. It offers hot and cold water, a two-burner stove, along with an extra storage compartment at the leading end of the kitchen. Further, it includes a separate pull-out tray above. Why is this useful? Well, normally when a kitchen is fitted to the tunnel boot, it takes up all the storage space on that side. This extra tray mitigates that somewhat – brilliant.
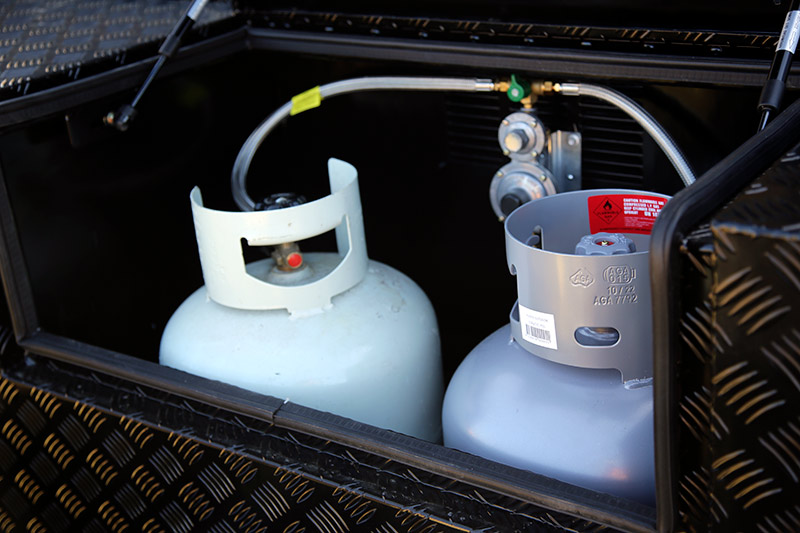 There’s yet more storage space on the A-frame in the form of a checkerplate box complete with dual slide-out trays and a central compartment for twin 9kg gas cylinders. I’d like to see a stoneguard for the tap, though.
There’s yet more storage space on the A-frame in the form of a checkerplate box complete with dual slide-out trays and a central compartment for twin 9kg gas cylinders. I’d like to see a stoneguard for the tap, though.
Now, this van is available in a single-axle format, or the tandem-axle configuration seen here. The principal difference is payload capacity. When equipped with a single axle, the ATM is about 2800kg, while tandem-axle units have an ATM of 3500kg.
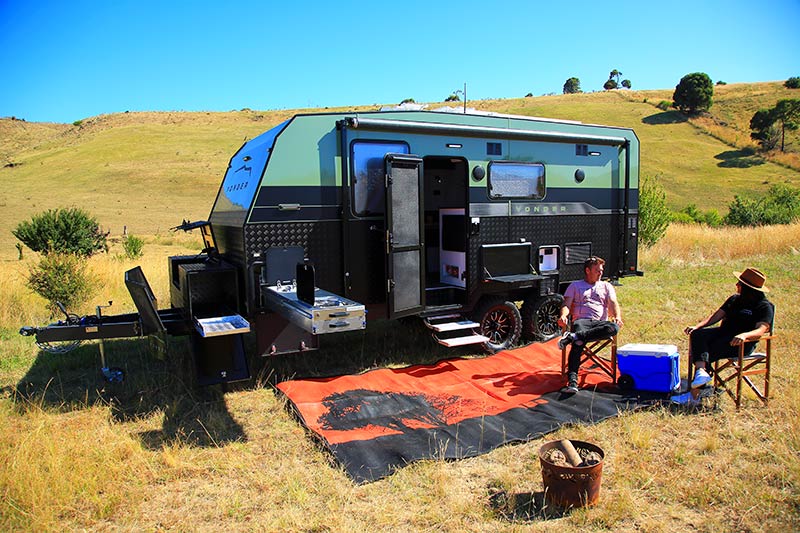 The 12V system is comprised of dual 100Ah lithium batteries, which are mounted behind some protective checkerplate to the offside chassis rail, while dual 95L water tanks are mounted forward of the axle set and a grey water tank is at the rear. Yonder has even fitted a MiniBoost Pro DC-DC charger, not to mention a BMPRO 35 HA II battery management system and Odyssey Link interface.
The 12V system is comprised of dual 100Ah lithium batteries, which are mounted behind some protective checkerplate to the offside chassis rail, while dual 95L water tanks are mounted forward of the axle set and a grey water tank is at the rear. Yonder has even fitted a MiniBoost Pro DC-DC charger, not to mention a BMPRO 35 HA II battery management system and Odyssey Link interface.
Speaking of the rear, Yonder has fitted a single spare wheel to the Wanderer’s bumper, while this part of the van also gets a reversing camera and an LED light – the same light is at the front, too.
Other features include a nearside entertainment locker, a roll-out awning, lights, a picnic table, and even a couple of speakers hooked to the internal sound system.
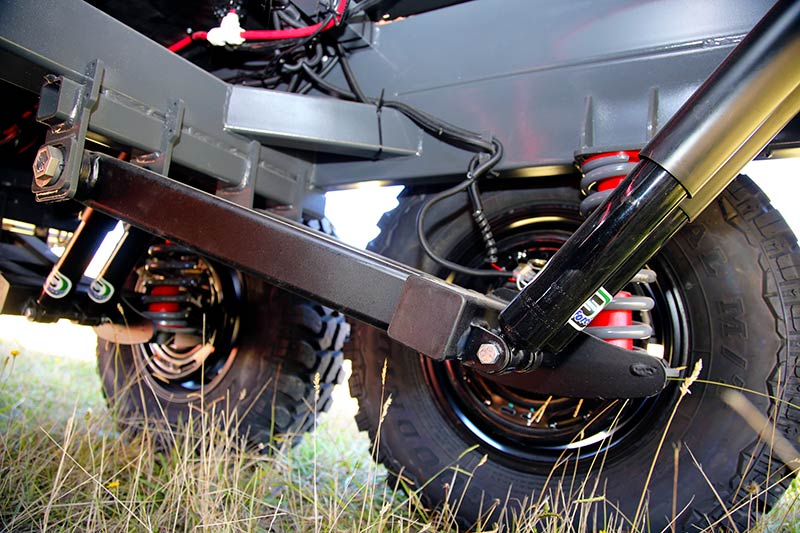 With so many options fitted, it’s hard to view this van as anything other than a serious rig intended for long-haul touring.
With so many options fitted, it’s hard to view this van as anything other than a serious rig intended for long-haul touring.
GORV’S VERDICT
The 18ft 4in Yonder Wanderer has a certain X factor. Aesthetically, it’s right up there. That layout, though… In all honesty, it’s worth a look for that alone.
THE SCORE
FIT AND FINISH – 
LAYOUT – 
INNOVATION – 
HITS & MISSES
- Awesome layout, no question
- Generous external storage space, especially with the Bush Tucker kitchen
- Excellent payload capacity, though it would be reduced if you opted for a single-axle instead of the tandem seen here
- Silicone work under the sink was a little untidy
- Can the tap on the A-frame have a stoneguard?
COMPLETE SPECS
Overall length: 8.2m
External body length: 5.6m
External width: 2.5m
Internal height: 2m
Travel height: 3.1m
Tare: 2300kg
GTM: 3302
ATM: 3500kg
Unladen ball weight: 198kg
Group axle capacity: 3500kg
Frame: Meranti timber
Cladding: 2mm aluminium and black checkerplate
Coupling: DO35
Chassis: 6in SupaGal with 6in raiser and full-length 6in drawbar
Suspension: Independent coil spring
Brakes: Electric
Wheels: 16in alloy
Fresh water: 2x95L
Grey water: 95L
Awning: Roll-out
Battery: 2x100Ah lithium batteries with BMPRO 35 HA II battery management system with Odyssey Link and MiniBoost Pro DC-DC charger
Solar: 1x190W
Air-conditioner: Belaire 3400 reverse-cycle
Gas: 2x9kg
Sway control: Yes (optional)
Cooking: Four-burner cooktop with griller; optional external kitchen
Refrigeration: Dometic compressor
Microwave: Yes
Shower: Separate cubicle, fully-moulded fibreglass; external shower
Toilet: Swivel cassette
Washing machine: No
Lighting: 12V LED
Hot water: Gas-electric
TV: 24in LCD flatscreen
Bush Tucker external kitchen
SOG toilet ventilation system
Truma space heater
BMPRO sway control
Sirocco II fans
RRP: $116,640



